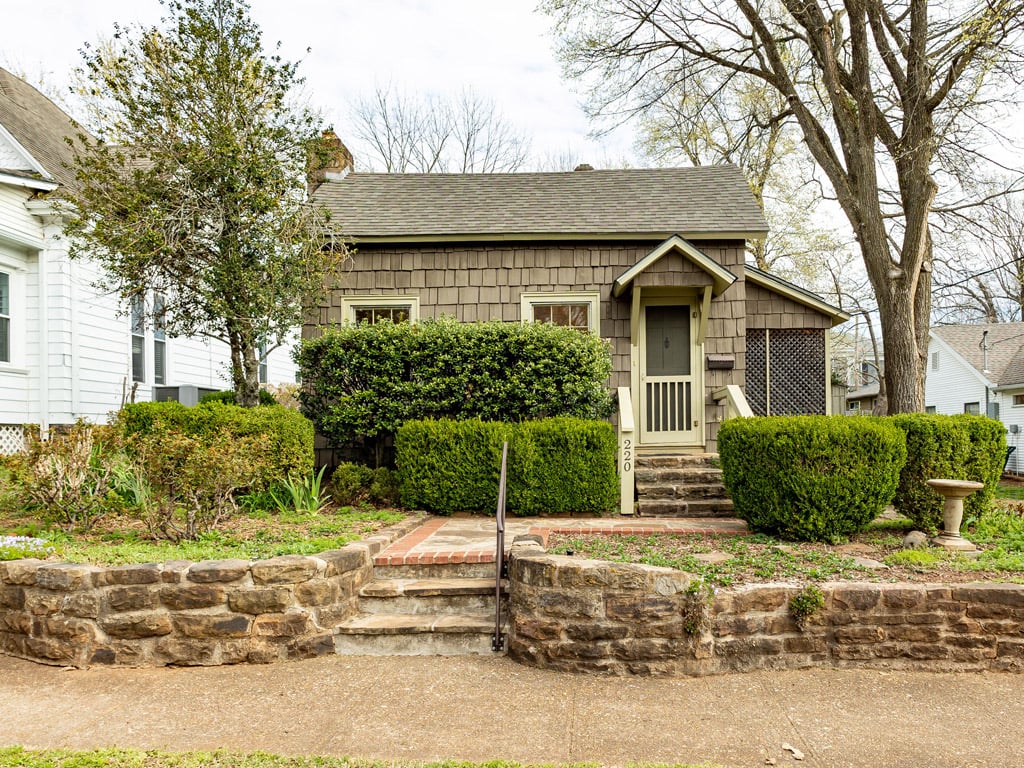Sold $575,000 - Single-Family Home
Listed by: Katie Mihalevich
Phone: 479-422-7448
MLS#: 1215290
1,824 square feet of interior living area
– plus 800 SF Courtyard
– plus 207 SF Studio
– plus 29 SF Shed
Built in 1936
You already know about the great location within the highly coveted Washington-Willow neighborhood, but here’s what you may not already know about this delightful cottage home:
So spacious!
This home is deceptively spacious with 1824 SF of living space plus a separate studio space. The home features 2 large living areas (each with a fireplace!), a formal dining area, a casual dining area, and dedicated home office space in addition to the 2 bedrooms. The interior of the home has wonderful natural light, tall ceilings, and plenty of wall space for displaying art and photos. The secret garden courtyard in the back of the home feels like a private, peaceful extension of the interior living space.
Did you say “Secret Garden Courtyard”?!
The back “secret” garden is situated within a private, walled-in courtyard that embraces a spacious concrete patio plus lawn and garden areas. With the expansive windows on the back of the home, this secret garden courtyard feels like an outdoor room that is an extension of the main living space. In total, it contains 800 SF of outdoor living space. Through an unassuming door in the courtyard’s stone wall, one can access the separate studio space.
Time to get creative!
The separate studio space measures 207 SF and is NOT included in the overall square footage. It is ideal for a number of uses—an additional home office, exercise room, playroom, or possibly a guest room. North-facing windows fill the space with a wonderful light quality that artists adore. The studio’s South entry door faces the shared driveway and also has a window. The studio has a concrete floor and is heated by a charming (and very effective!) gas stove.
There’s more!
The entire property is well maintained and sweet as can be. The exterior is primarily cedar shake shingles with low-maintenance vinyl siding in nondescript areas. There are established garden beds with an irrigation system in the front. The kitchen and bathroom have been fully renovated in classic white finishes. The home has hardwood floors throughout and many convenient built-ins. The HVAC system of the home was replaced in November 2020. The roof was replaced in 2012 and recently passed an inspection to see if there was any hail damage—there was not.
On-Street Parking!
Like many other neighbors on Sutton Street, the home’s occupants park their vehicles on-street. On-street parking (OSP) has many advantages. OSP slows traffic so that sidewalks feel safer, quieter, and more enjoyable to use. OSP allows for a more efficient use of land so that living space can fill the property instead of cars. Ultimately, OSP contributes to the aesthetics that we all love about historic neighborhoods such as this. The shared driveway on the Eastern edge of the property allows for loading and unloading only, but not everyday parking.
Where do the bikes go?!
There is an attached storage shed that measures 4’x 7’ and is conveniently located for housing bikes and other outdoor or garden equipment. Bike hoarders (ahem, we know you are out there. . .) will love the separate studio space for showcasing their collection.
When can I see it?!
Buyers and Buyer’s agents: Please text the Seller’s agent, Katie Mihalevich 479-422-7448, to schedule your showing. Buyers must be pre-qualified or have proof of funds. Showings begin Wednesday, April 27. Agents: See MLS for offer instructions, property disclosures, improvements list, utilities costs, etc.
Photos
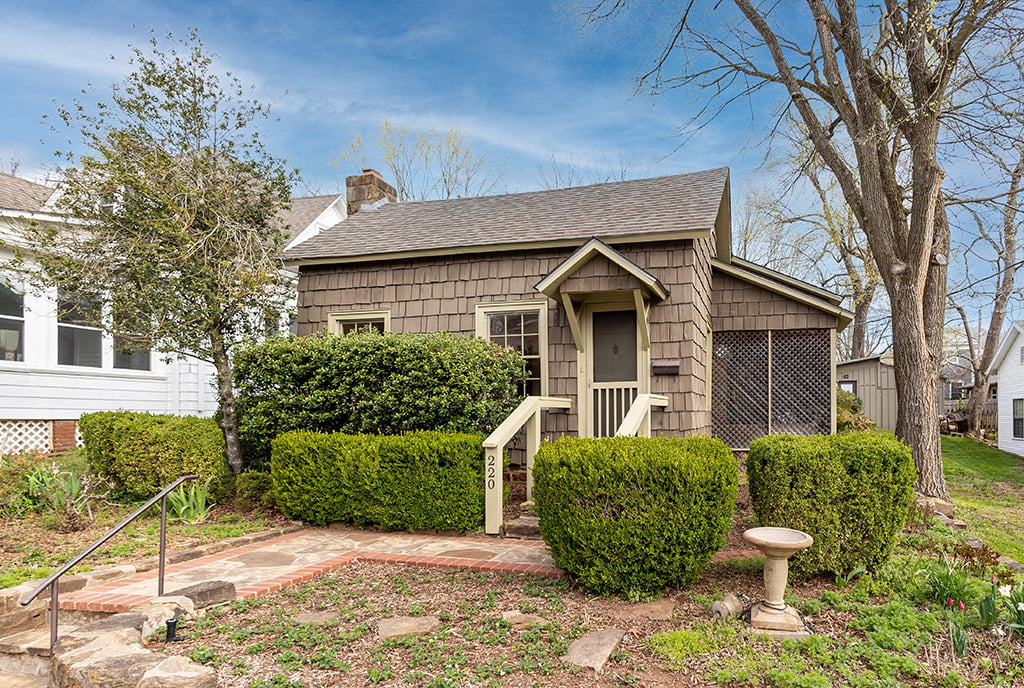






















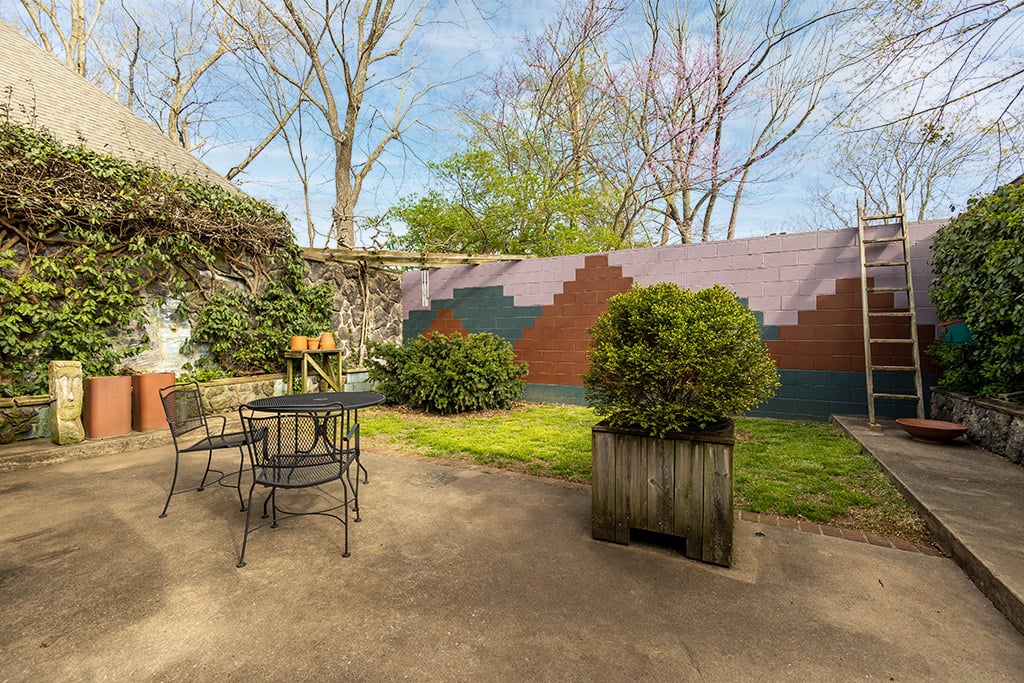
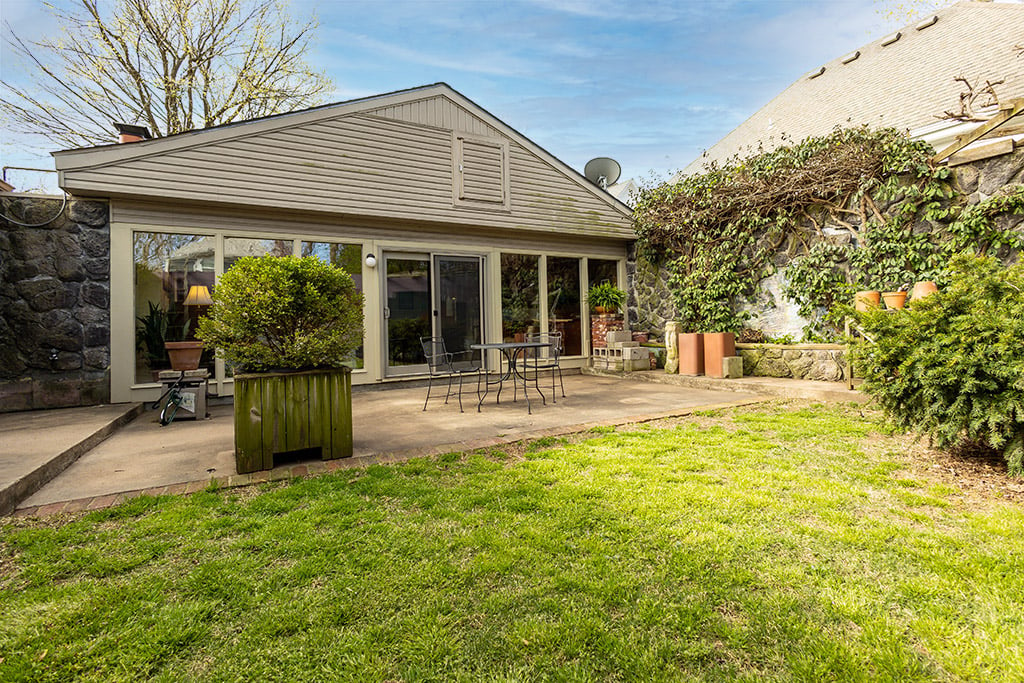
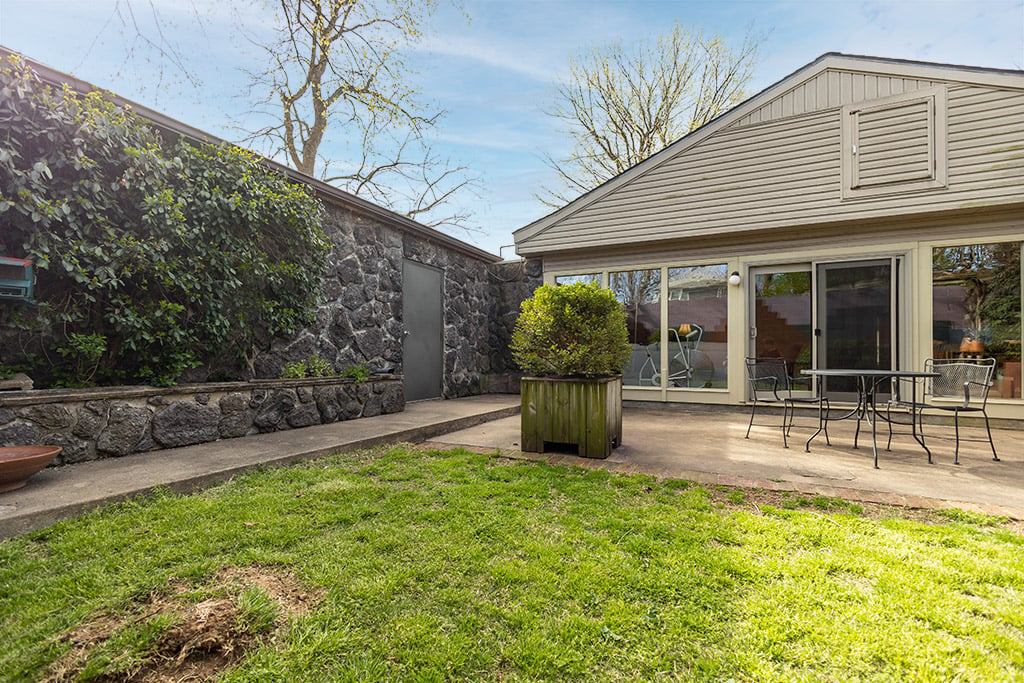







- :

